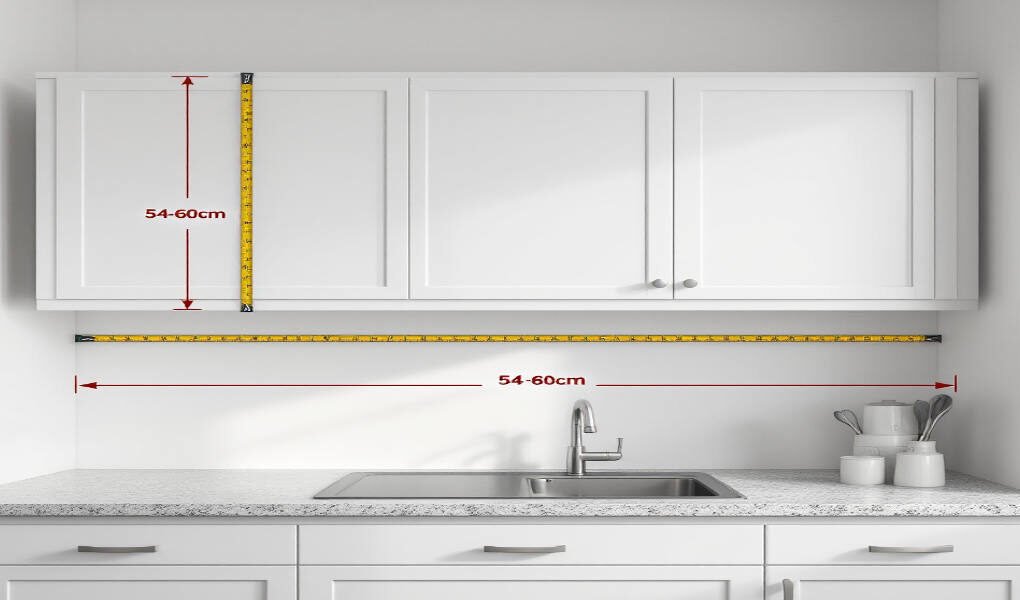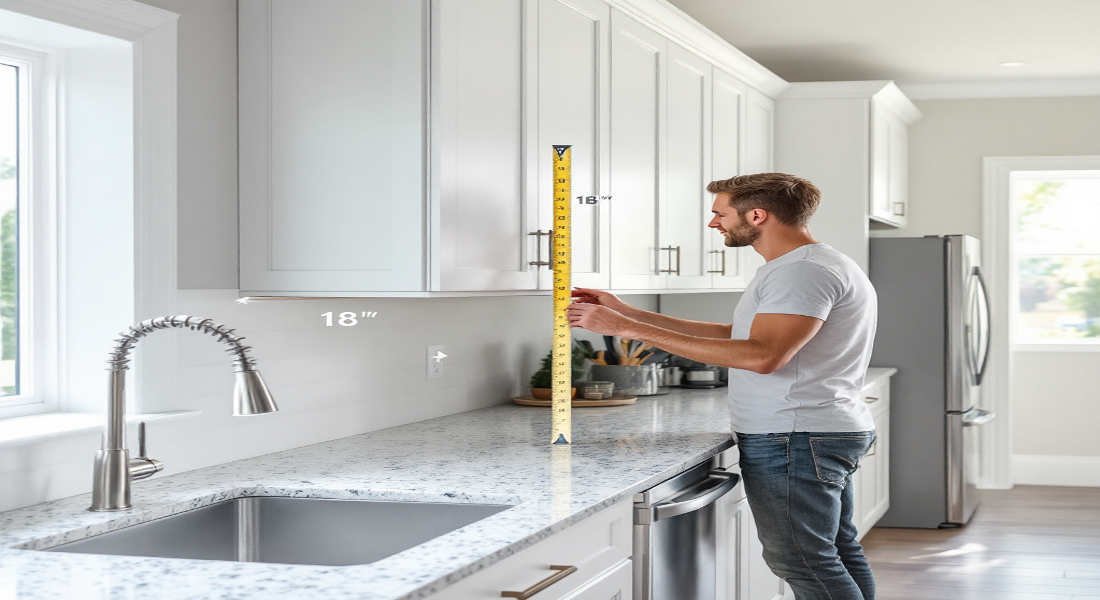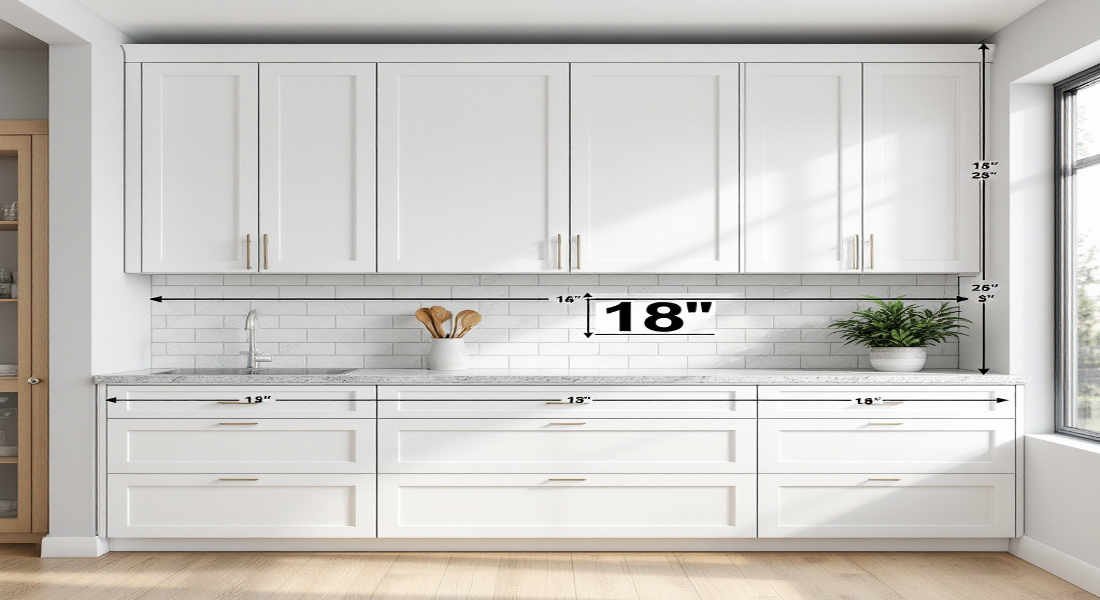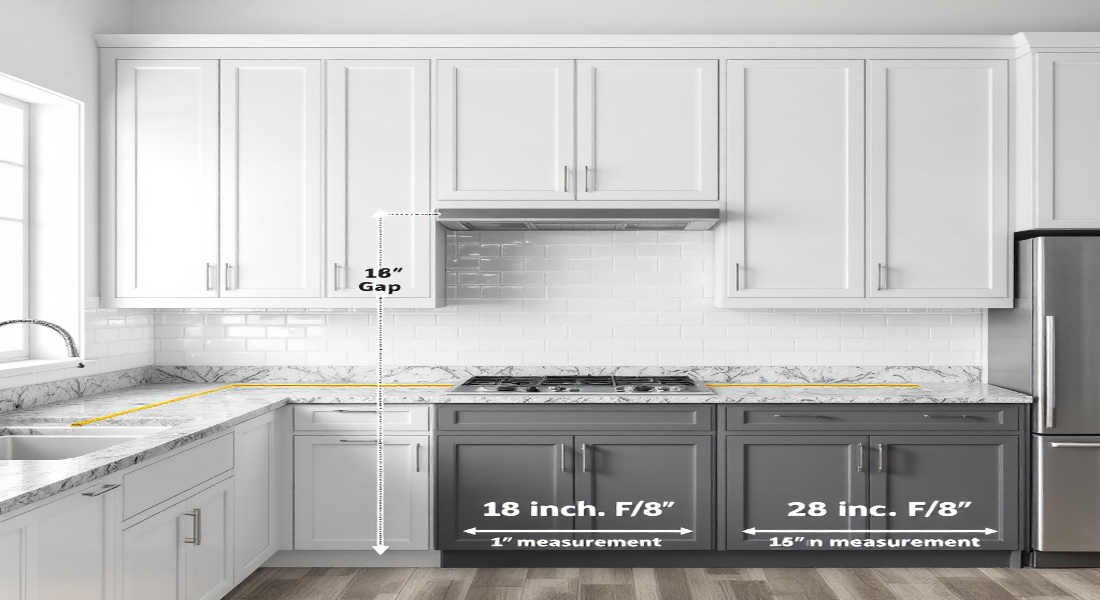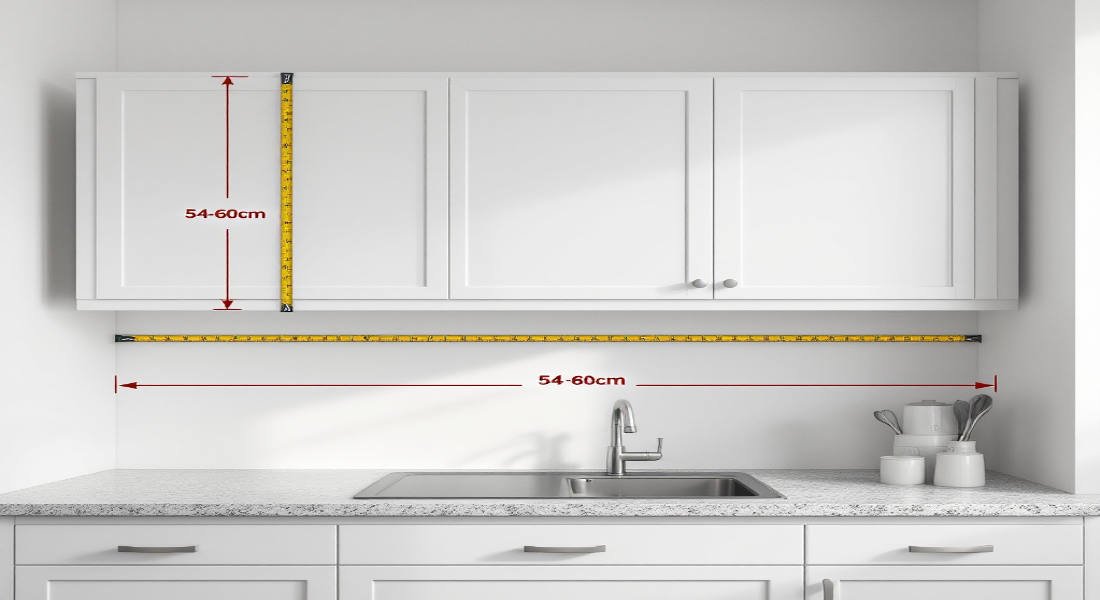When designing or renovating a kitchen, one of the most critical considerations is how high the home kitchen wall units should be from the worktops. This specific measurement plays a crucial role in creating a kitchen that is both functional and aesthetically pleasing. The correct height ensures accessibility, comfort, and efficiency in day-to-day use, while also contributing to the overall design harmony of your kitchen.
Understanding Kitchen Wall Units and Worktops
To determine the ideal height for your kitchen wall units, it’s essential to understand their purpose and how they interact with other kitchen elements like worktops.
What Are Kitchen Wall Units?
Kitchen wall units are cabinets mounted on the wall above the worktop. They are primarily used for storing items such as dishes, glasses, spices, and pantry goods. These units are designed to maximize vertical space in the kitchen, providing convenient storage while keeping frequently used items within easy reach.
The Role of Worktops in Kitchen Design
Worktops, on the other hand, are horizontal surfaces used for food preparation, cooking, and other kitchen activities. They form the functional base of your kitchen, and their height is typically standardized to ensure comfort while standing and working.
Why Does the Height Between Wall Units and Worktops Matter?
The distance between wall units and worktops is a critical factor in kitchen design. If wall units are installed too high, accessing items becomes difficult, especially for shorter individuals. Conversely, if they are installed too low, the available workspace on the worktop may feel cramped, and the kitchen might appear visually unbalanced.
Striking the right balance is essential for both usability and aesthetic appeal.
Standard Heights for Kitchen Wall Units Above Worktops
When it comes to determining how high kitchen wall units should be from the worktop, there are standard guidelines that serve as a helpful starting point.
You may also read (painting kitchen tiles white at home).
Commonly Accepted Height Range
The typical height range for kitchen wall units above worktops is 450mm to 720mm (18 to 30 inches). This range provides enough clearance for most kitchen tasks while ensuring the wall units remain accessible for the average user.
Factors That Affect the Standard Range
- Base Unit and Worktop Height:
- The standard height of base units and worktops from the floor is around 870mm to 910mm (34 to 36 inches).
- This height, combined with the wall unit height, ensures a functional and ergonomic kitchen layout.
- Worktop Thickness:
- Thicker worktops may slightly reduce the gap between the worktop and wall units, so adjustments may be needed.
- Base Unit Depth:
- Deeper base units might require wall units to be positioned higher to maintain sufficient workspace clearance.
Height Recommendations from Sources
Here’s a table summarizing the standard height ranges based on various sources:
SourceRecommended Gap (mm)Recommended Gap (inches)
Scandola Mobili 500–600mm 20–24 inches
DIY Kitchens Advice 450–500mm 18–20 inches
JMT Trade Ltd 600–720mm 24–30 inches
Expo Home Improvement 460–600mm 18–24 inches
While these ranges are helpful, several factors influence the ideal height for your specific kitchen.
Factors Influencing the Ideal Height
Ergonomics and User Height
The primary factor influencing wall unit height is the height of the individuals using the kitchen. Taller individuals may prefer higher wall units to avoid feeling cramped. On the other hand, shorter users may struggle to reach items if the cabinets are installed too high.
A general rule of thumb is to ensure that the bottom shelf of the wall unit is easily accessible without the need for a step stool.
Kitchen Ceiling Height
The height of your kitchen ceiling significantly impacts wall unit placement. For kitchens with low ceilings, wall units need to be proportionate in size and height to avoid overcrowding the space. Homes with higher ceilings, taller wall units, or stacking cabinets are a better option to utilize the vertical space effectively.
Depth of Base Units and Worktop Thickness
As mentioned earlier, deeper base units or thicker worktops may require wall units to be installed slightly higher to maintain sufficient workspace clearance.
Appliance Placement
If you have appliances like a range hood or a built-in microwave, their placement will also dictate the height of your wall units. Range hoods, for example, need to be installed at a specific height above the cooktop to ensure proper ventilation.
You may also read (kitchen cabinet door at home).
Storage Needs and Lifestyle
Think about what you’ll store in your wall units and how often you’ll access those items. If you use your wall units for everyday essentials, they should be installed at a height that doesn’t require constant stretching or bending.
How to Measure and Decide the Height for Your Kitchen Wall Units
Step-by-Step Guide
- Measure from the Floor to the Worktop:
- Start by measuring the height of your base units and worktop from the floor. Standard height is usually around 870–910mm.
- Decide on the Gap Between Worktop and Wall Units:
- Choose a gap between 450mm and 720mm based on your preferences, height, and kitchen layout.
- Mark the Wall:
- Use a measuring tape and a pencil to mark the height on the wall where the bottom of the wall units will sit.
- Consider Additional Elements:
- If you plan to install lighting pelmets or decorative cornices, ensure they don’t interfere with the chosen height.
Customizing Wall Unit Height for Your Kitchen
When to Deviate From Standard Heights
While standard heights work for most kitchens, there are instances where customization is necessary. For example:
- Taller Users: Raising wall units above the standard range can accommodate taller individuals.
- Shorter Users: Lowering the units ensures accessibility without additional tools like step stools.
Using Vertical Space Effectively
In kitchens with high ceilings, consider using taller wall units or adding open shelves above the cabinets to make the most of the vertical space.
Maintaining Design Harmony
When customizing wall unit height, ensure that the changes don’t disrupt the overall design balance of your kitchen. For example, align the height of your wall units with other elements like the backsplash or window frames.
Installation Tips and Best Practices
Key Recommendations:
- Maintain Safety and Convenience: Aim for a height of around 600mm above worktops, but be flexible based on your needs.
- Ensure Level Installation: Use a spirit level to ensure the wall units are perfectly aligned, even on uneven walls.
- Follow Manufacturer Guidelines: Always adhere to the instructions provided by the cabinet manufacturer for best results.
- Avoid Common Mistakes: Check for obstructions like light fixtures or power outlets before installation.
You may also read (house kitchen fitting doors).

